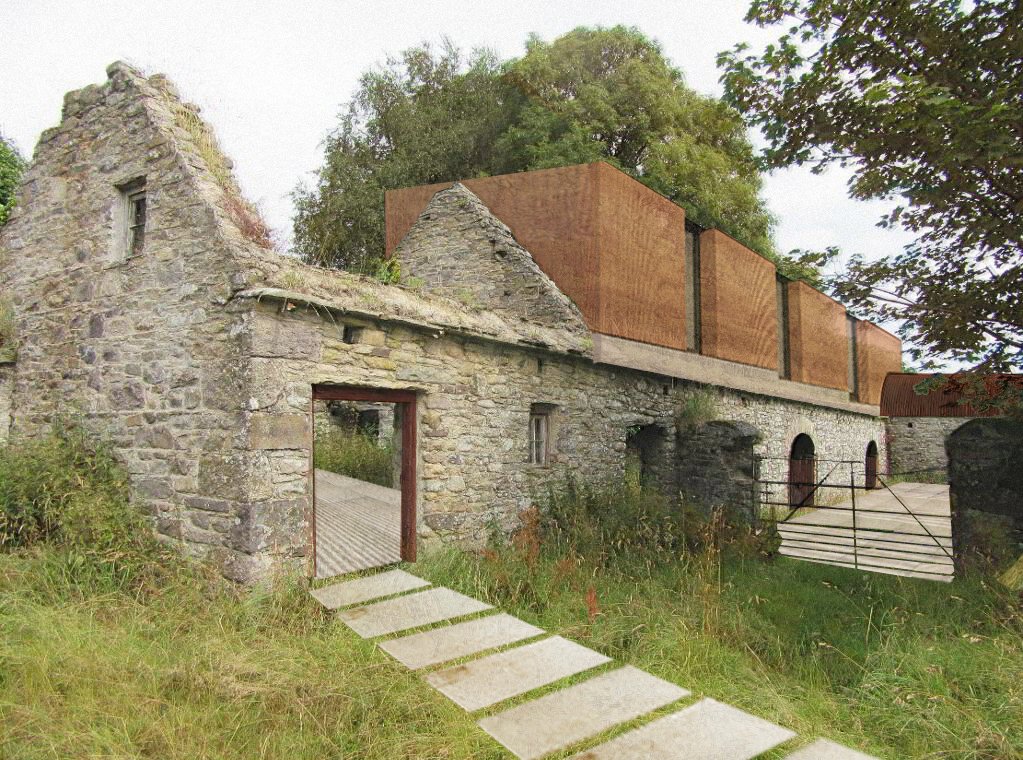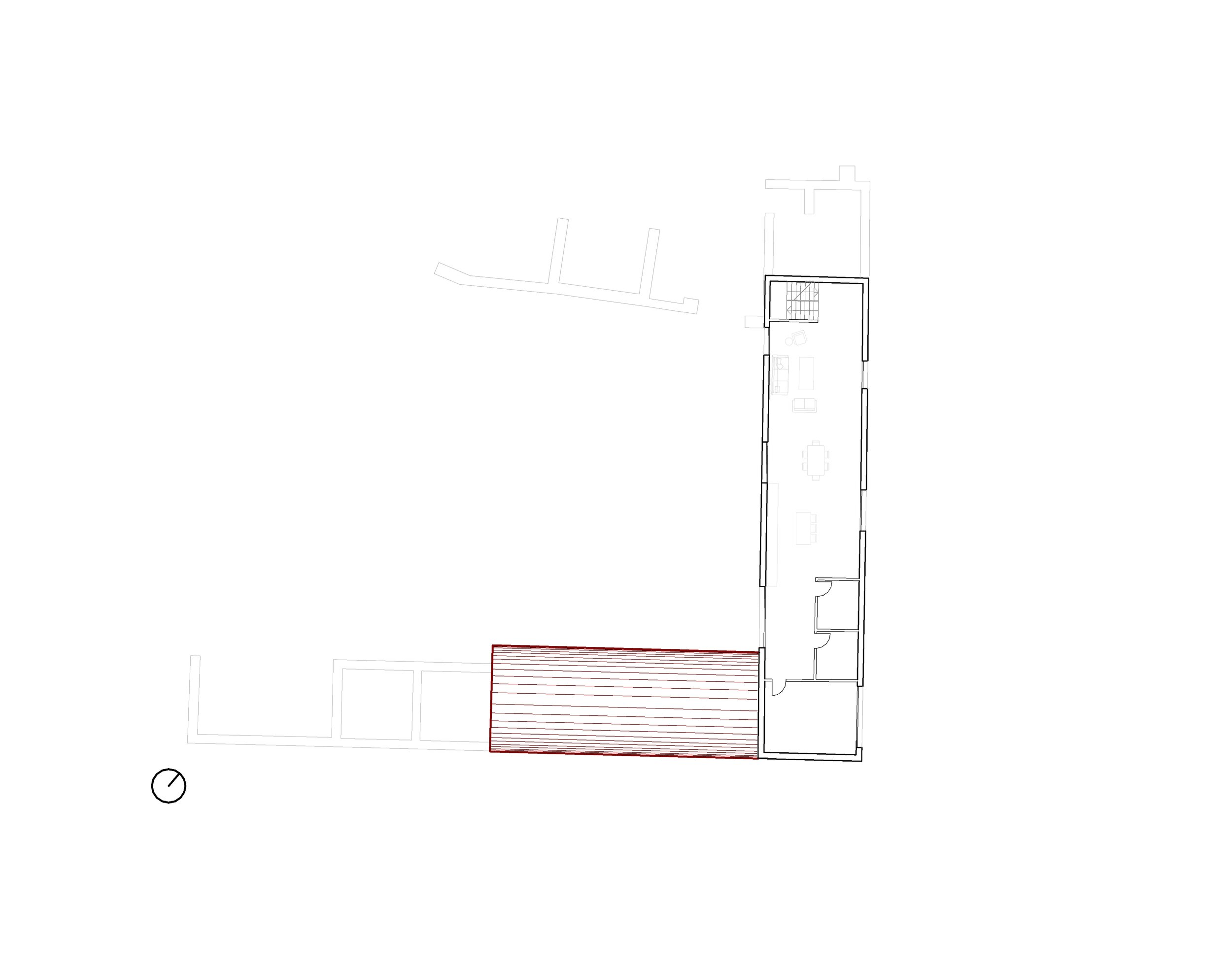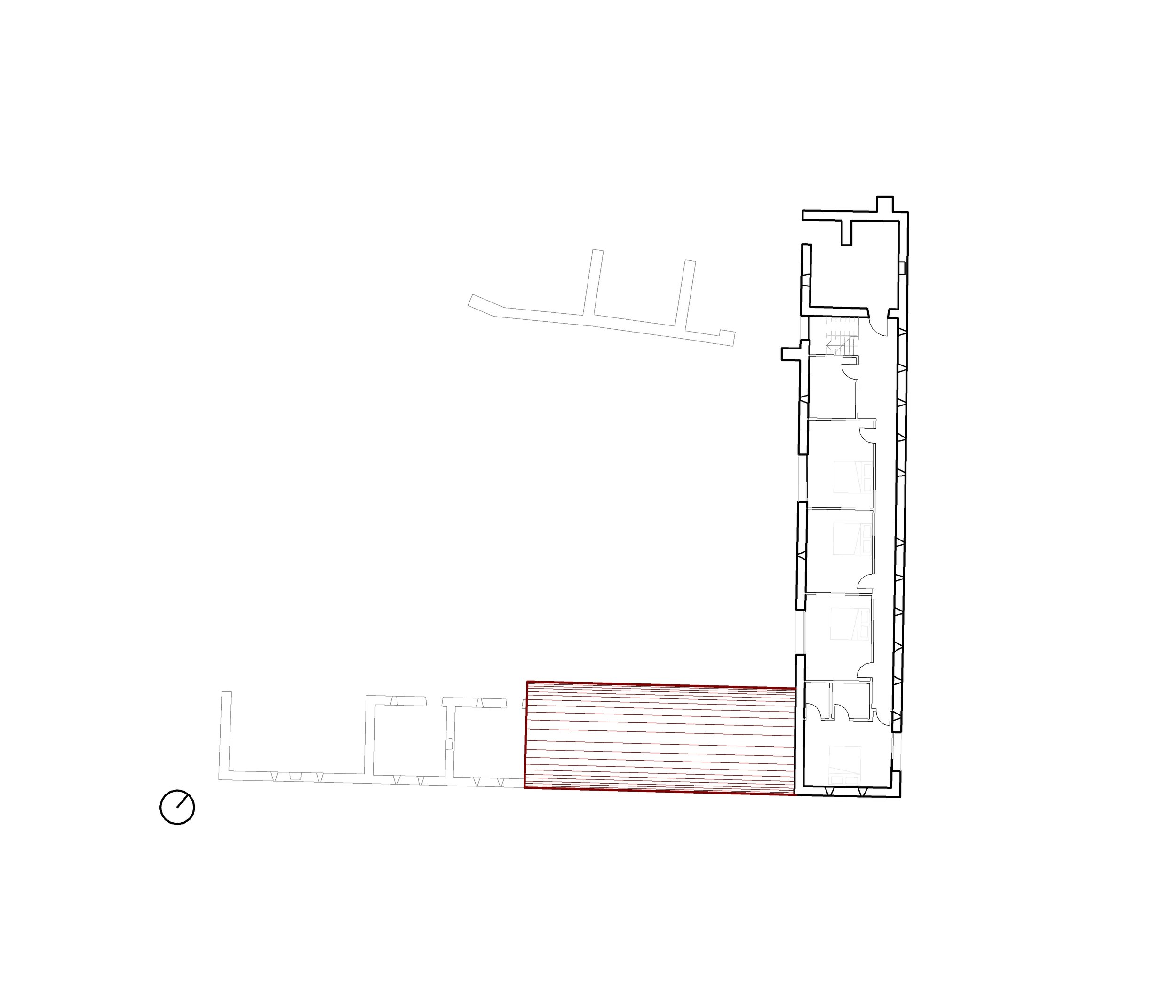This project investigates the adaptive re-use of a traditional farmyard building into residential use as a family dwelling.
The existing ruins are retained and used as a device to orientate and navigate the site.
A new, lightweight, timber insert sits in and on the old walls - new on old - containing the sleeping accommodation above with the living accommodation at ground floor, accessed through a ruined “lobby” and opening onto a terrace through the original west facing stone arches of the old carthouses.




